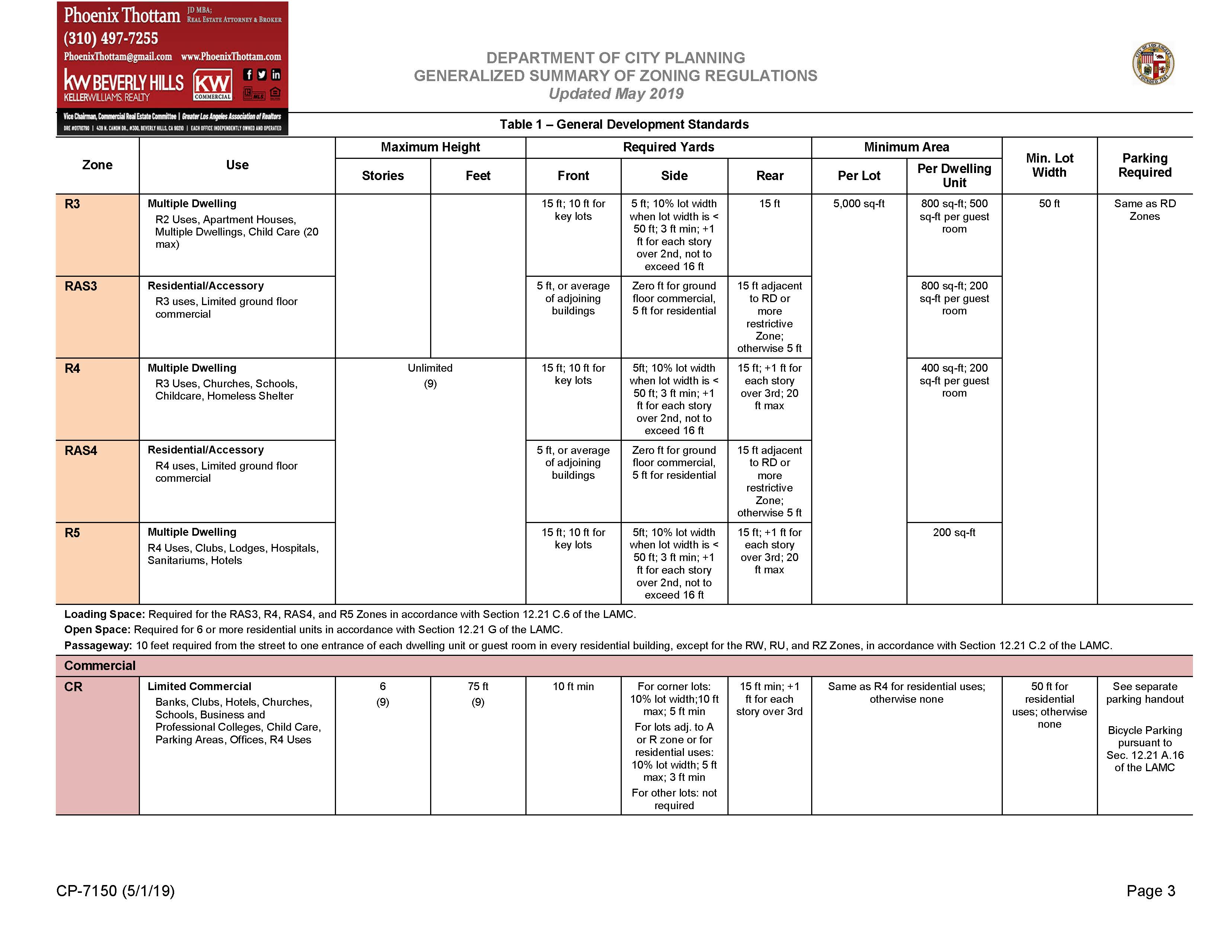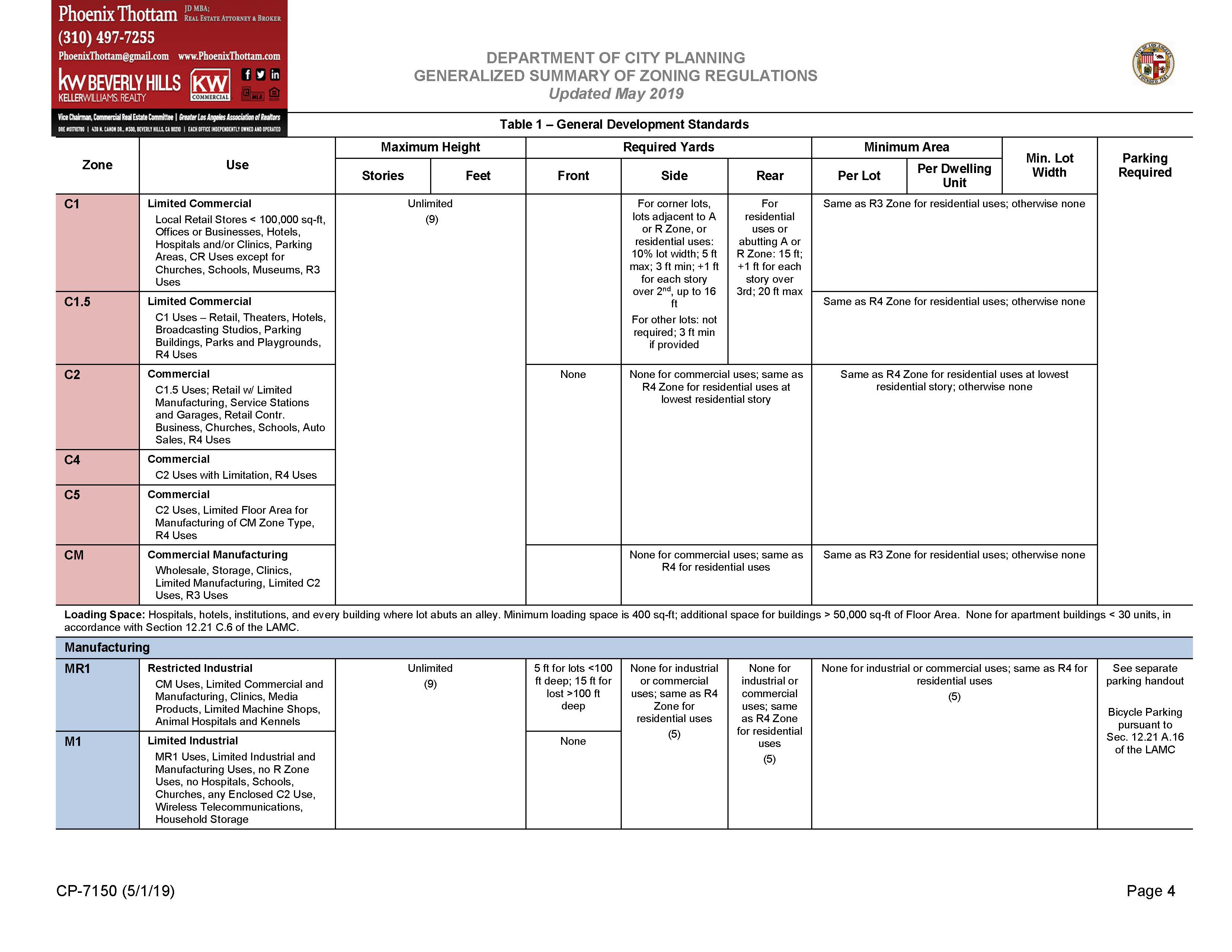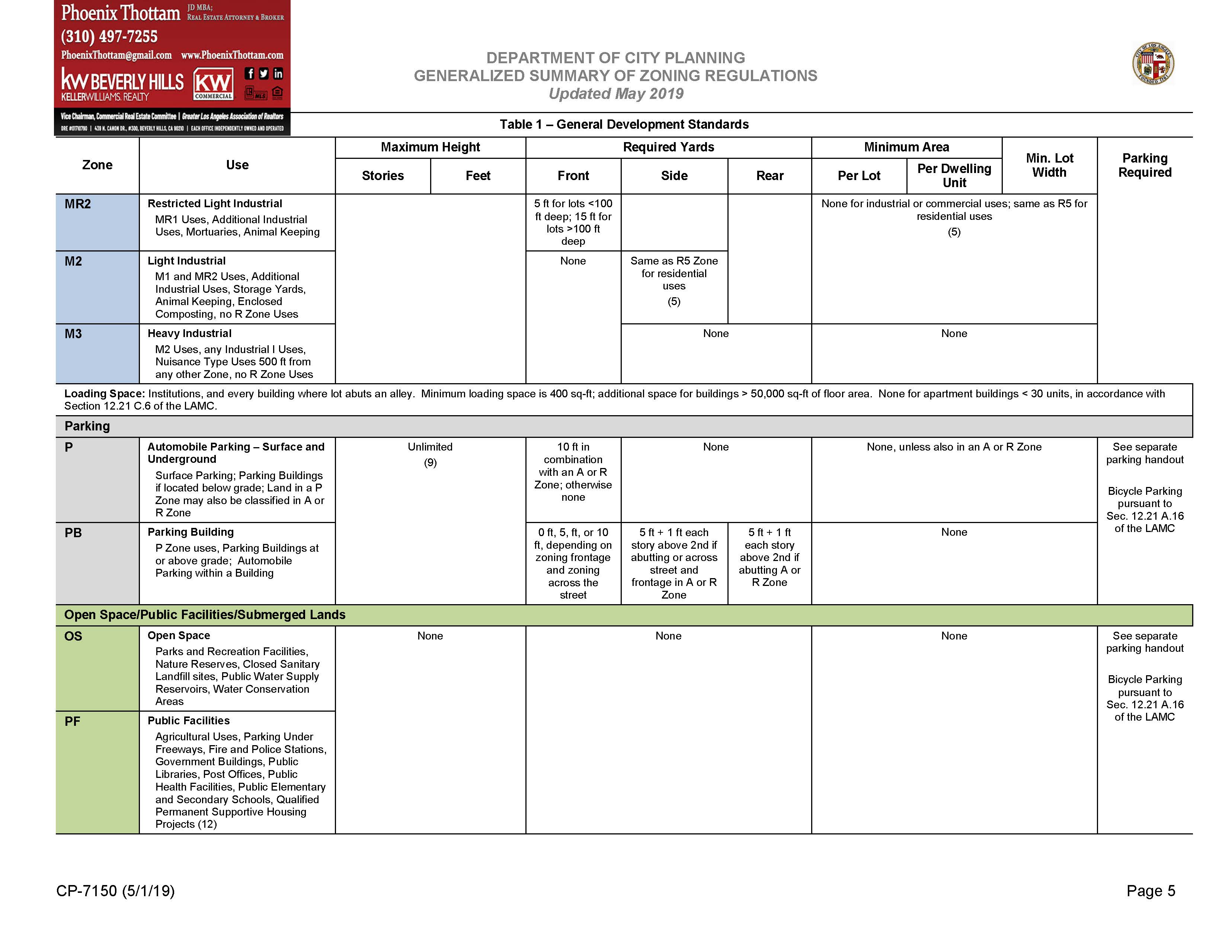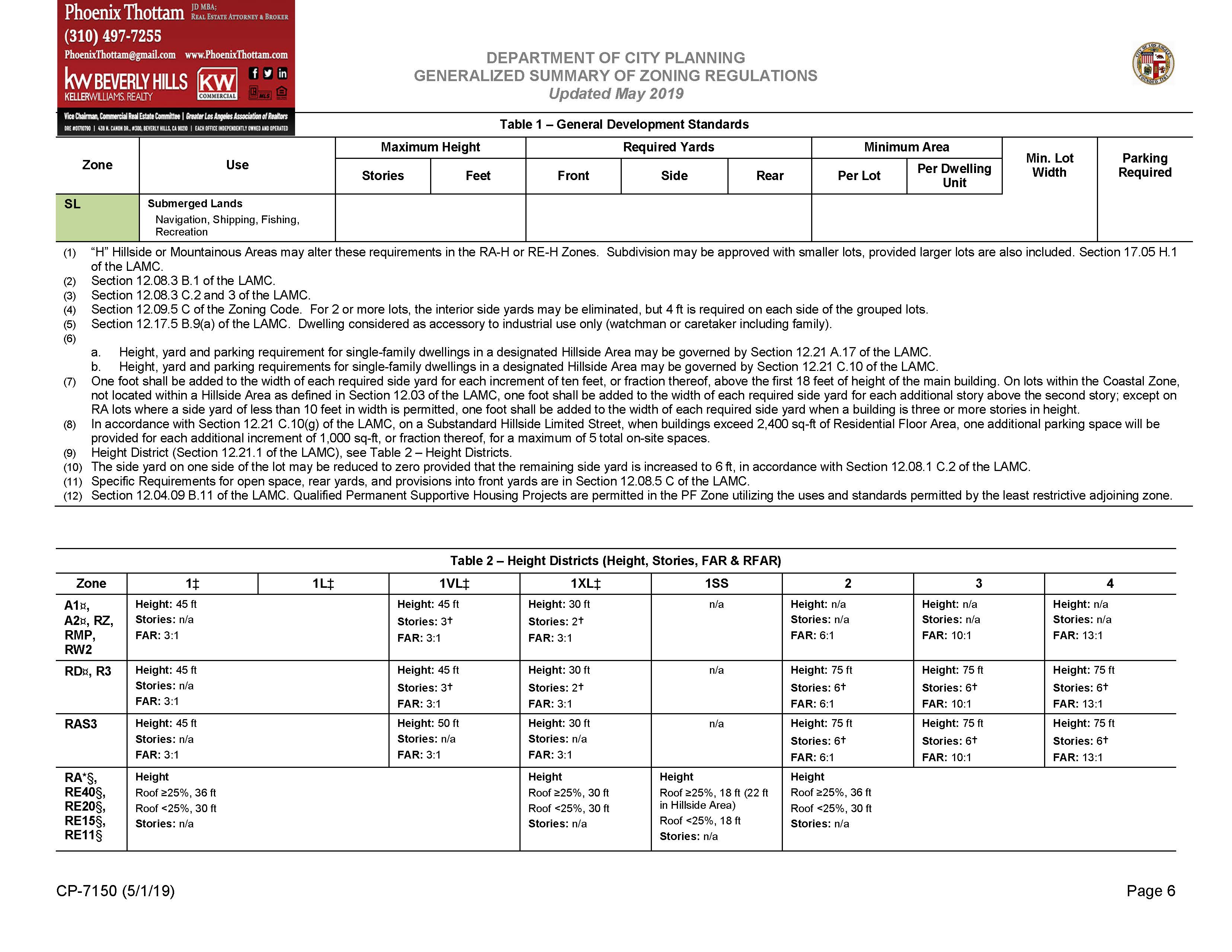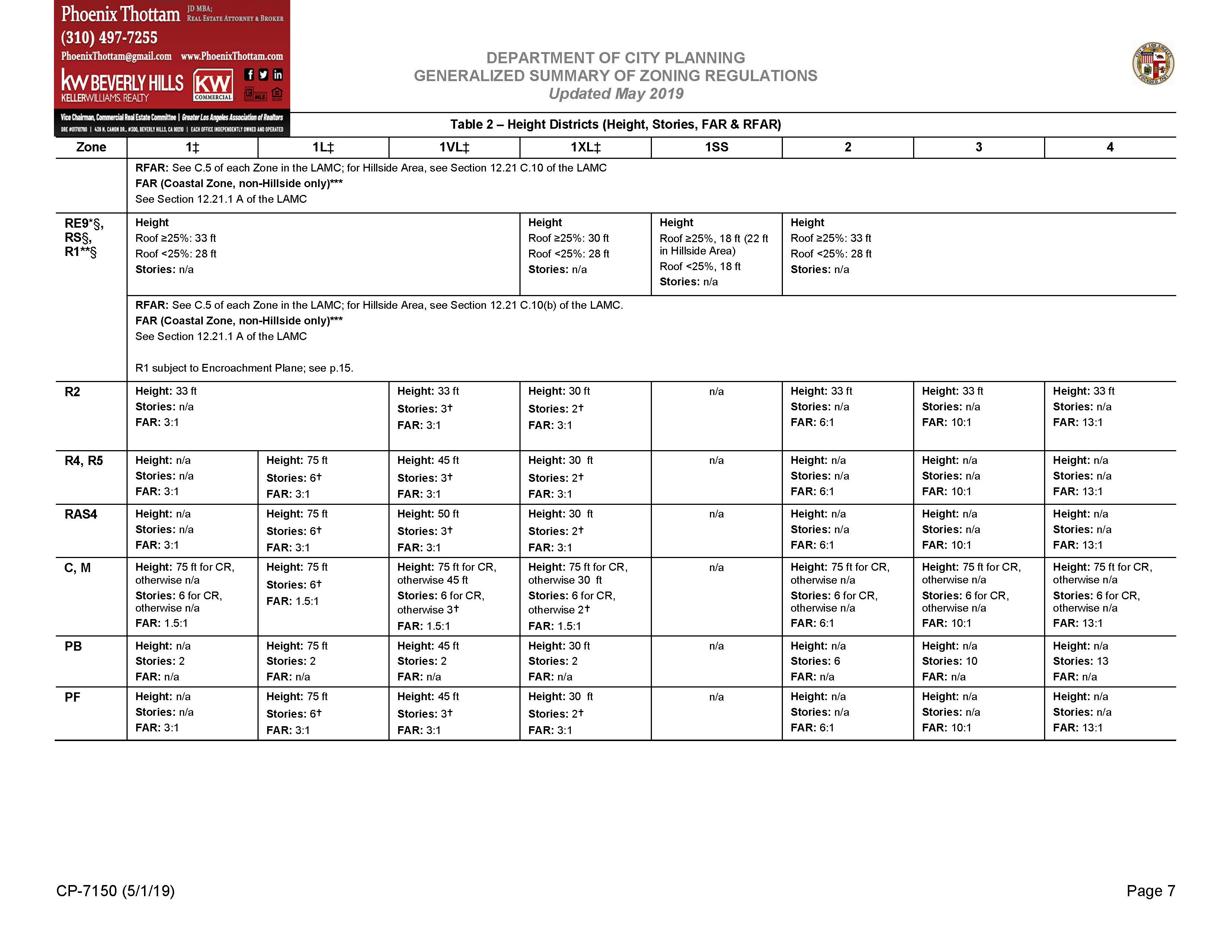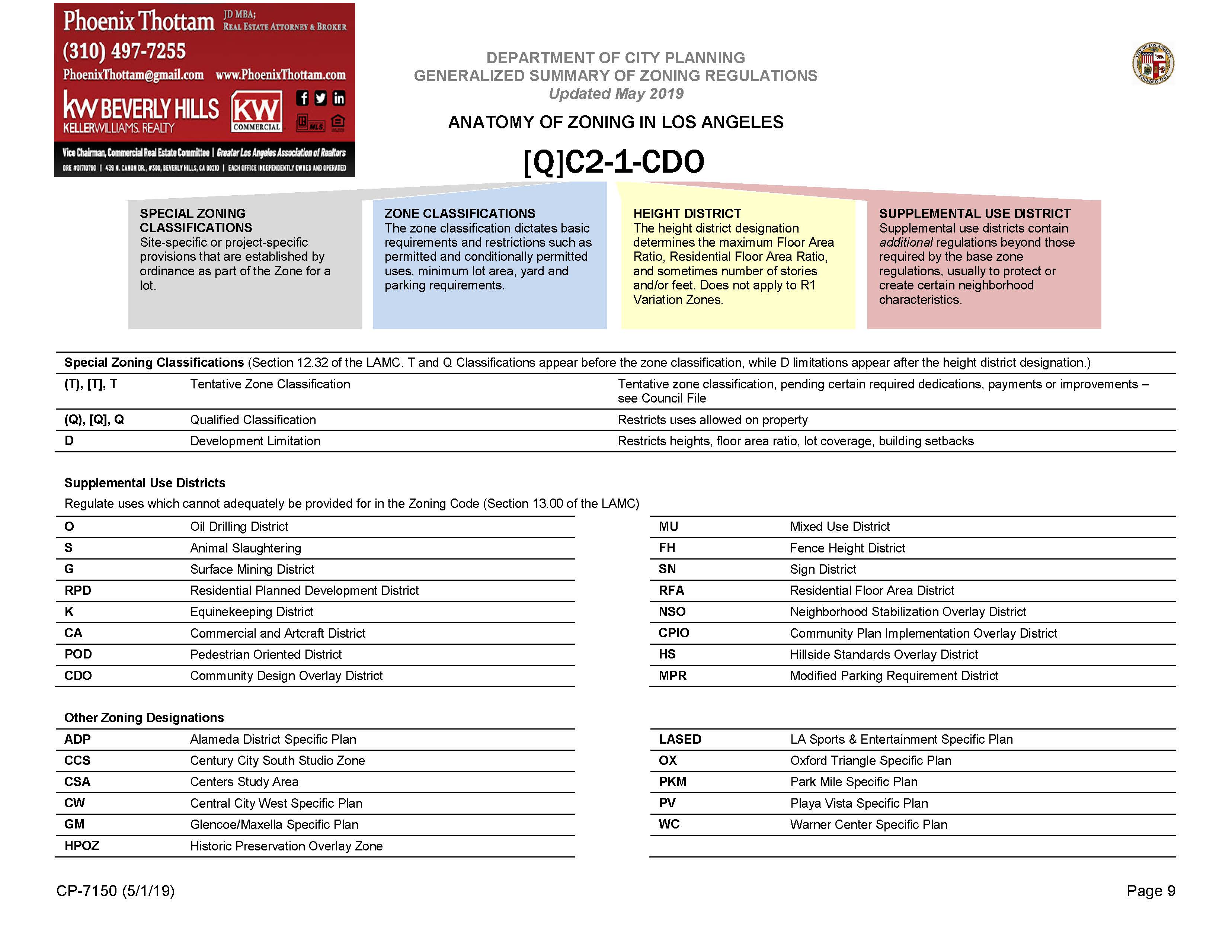L.A. City Multifamily & Apartment Development (Zoning & Lot Criteria)
– City of Los Angeles (not County) – 7,500+ lot size – Zoning: LARD1.5, LAR3, LAR4, LAR5, LARAS3, LARAS4, LACR, LAC1, LAC2, LAC1.5, LAC4, LAC5, LACW, LACM, LAM1, LAMR1, LAM2, LAMR2 #LosAngelesMultifamilyDevelopment / #ApartmentBuildingDevelopment / #LAApartments May2019_PT_KWBH_LAZoningRegSummar
p.4 of 16 pgs
May2019_PT_KWBH_LAZoningRegSummary
Zoning Ordinance Summary – Residential Zones
Click here: May2019_PT_KWBH_LAZoningRegSummary.
This is a SUMMARY ONLY provided from the Los Angeles County Zoning Ordinance (unincorporated area). The information herein is NOT ALL-INCLUSIVE.
One other thing to also keep in mind —USES MUST BE CONSISTENT WITH THE GENERAL PLAN, LOCAL PLANS, AND/OR COMMUNITY STANDARDS DISTRICTS. THESE MAY LIMIT THE TYPE AND INTENSITY OF USE.
For more complete information, see Title 22 (Planning and Zoning) of the Los Angeles County Code, or stop by the office of the Los Angeles County Department of Regional Planning, Room 1360 Hall of Records, 320 W. Temple St., Los Angeles, CA 90012. Phone: (213) 974-6411.
Zone R-1: Single Family Residence
Permitted Uses:
- Single family residences (22.20.070 – 22.20.100)
Minimum Required Area:
- Unless otherwise specified: 5,000 sq. ft./lot (22.52.100, 22.52.250)
Maximum Height Limit:
- 35 feet from existing or excavated grade (22.20.110) (unless modified by a special standards district such as a community standards district.)
Minimum Required Parking:
- 2 covered parking spaces per single family residence (22.52.1180)
Standard Yard Requirements:
- Front Yard: 20 feet (22.20.120), except as provided in special Standards District
- Rear Yard: 15 feet or 20% of average depth of shallow lot, but not less than 10 feet (22.20.120 and 22.48.110)
- Side Yards: Interior Lot: 5 feet or 10% of average width of narrow lot, but not less than 3 feet (22.20.120 and 22.48.100)
- Corner Lot: 5 feet except on reversed corner lot, which is 10 feet (22.20.120)
Development Standards:
- (See 22.20.105 regarding development standards for single-family residences)
Zone R-2: Two Family Residence
Permitted Uses:
- Two family residences (or duplex), single family residences (22.20.170 – 22.20.200)
Minimum Required Area (Unless otherwise specified):
- 5,000 sq. ft./lot (22.52.100)
- 2,500 sq. ft./unit (22.52.270)
Maximum Height Limit:
- 35 feet from existing or excavated grade (22.20.210). See special standards district
Minimum Required Parking:
- 1 1/2 covered spaces + 1/2 uncovered space per unit for each 2- family residence (duplex)
- Single Family Residence, same as in R-1 zone (22.52.1180)
Standard Yard Requirements:
- Front Yard: 20 feet (22.20.220)
- Rear Yard: 15 feet or 20% of average depth of shallow lot, but not less than 10 feet (22.20.220 and 22.48.110)
- Side Yards: Interior lot: 5 feet or 10% of average width of narrow lot, but not less than 3 feet (22.20.220 and 22.48.100)
- Corner lot: 5 feet, except on reversed corner lot, which is 10 feet (22.20.220)
Zone R-3: Limited Multiple Residence
Permitted Uses:
- Apartment houses, uses permitted in Zone R-1 and R-2 (22.20.260 – 22.20.290)
Minimum Required Area (Unless otherwise specified):
- 5000 sq. ft./lot (22.52.100)
- 1452 sq. ft./unit or as otherwise limited by the General Plan (22.20.310 and 22.20.060)
Maximum Height Limit:
- 35 feet from existing or excavated grade (22.20.300)
Minimum Required Parking:
- Each bachelor apartment unit, 1 covered space
- Each efficiency or 1 bedroom apartment unit, 1 1/2 covered spaces
- Each 2 bedroom apartment unit, 1 1/2 covered + 1/2 uncovered spaces
- See R-1 and R-2 zones
- Guest parking required for apartments with a minimum of 10 units at a ratio of 1 space for each 4 units (22.52.1180 and 22.20.330)
Standard Yard Requirements:
- Front Yard: 15 ft., except as provided (22.20.320)
- Rear Yard: 15 ft. or 20% of average depth of lot, not less than 10 ft. (22.20.320 and 22.48.110)
- Side Yards: Interior Lot: 5 feet or 10% of average width of narrow lot, but not less than 3 feet (22.20.320 and 22.48.100) Corner Lot: 5 ft., except on reversed corner lot, which is 7 1/2 feet (22.20.320)
Zone R-A: Residential Agriculture
Permitted Uses:
- Single family residences
- Crops (field, tree, bush, berry, row and nursery stock) (22.20.410 – 22.20.440)
Minimum Required Area:
- Unless otherwise specified 5000 sq. ft./lot (22.52.100, 22.52.250)
Maximum Height Limit:
- 35 feet (22.20.450)
Minimum Required Parking:
- 2 covered parking spaces per single family residence (22.52.1180)
Standard Yard Requirements:
- Front Yard: Same as R-1 (22.20.450)
- Rear Yard: Same as R-1 (22.20.450)
- Side Yards: Same as R-1 (22.20.450)
- Corner Lot: See 22.20.105 regarding development standards for single family residences
Zone RPD: Residential Planned Development
Permitted Uses:
- Single family residences (22.20.460A)
- Planned unit development with approved CUP (22.20.460B)
Minimum Required Area (unless otherwise specified)
- 5000 sq. ft./lot (22.52.100, 22.52.250)
- 5 acres/development project (22.20.460B1)
- Density – as established by CUP & zoning (22.20.460B2)
Maximum Height Limit:
- 35 feet (22.20.460)
- As established by CUP (22.20.460)
Minimum Required Parking:
- Same as R-1 (22.52.1180)
- Same as R-1 through R-4, depending on type of structure or as required by CUP (22.20.460)
Density:
- As established by CUP and zoning (22.20.460 B2)
Standard Yard Requirements and Development Standards:
- All yards: same as R-1 (22.20.460A)
- The Regional Planning Commission, in approving a CUP for a planned development, may modify or require greater yards than those required in a normal single family residential development. Building separation is a minimum of 10 feet for 1 and 2 stories. Add 2 feet for each story above 2 stories (22.20.460B)
The CUP will regulate the type of structures, open space, building coverage, utilities, landscaping, and other features.
(3) COMMERCIAL DEVELOPMENT (C-1, C-2, C-3, C-H, C-M, C-R, C-RU, CPD)
Zone C-1: Restricted Business
Permitted Uses:
- Zone C-H uses, commercial services, retail sales of new goods and genuine antiques (22.28.080)
Minimum Required Area:
- No minimum required area. But see 21.24.240 of L.A. County Code – Subdivisions
Maximum Height Limit:
- 35 feet, or as provided in community standards district (22.28.120)
Minimum Required Parking:
- General commercial and medical offices – 1 parking space for each 250 sq. ft. of floor space.
- Other office uses – 1 parking space per each 400 sq. ft. of floor space (22.52.1100). See applicable use – Part 11, Chapter 22.52
- Eating/drinking establishments – 1 parking space for each 3 persons, based on occupant load determined by Public Works Department, (minimum of 10 parking spaces). (22.52.1110)
Building Setback:
- 20 feet for front or corner side yards where property adjoins a parkway, major or secondary highway. On local streets – same as the adjoining residential or agriculture-zoned property (22.28.120)
Maximum Lot Coverage:
- 90% of net area of lot
- 10% of net area must be landscaped (22.28.120)
Outside Display:
- C-H uses plus a few additional uses (22.28.120)
Outside Storage:
- Not permitted (22.28.120)
Zone C-2: Neighborhood Business
Permitted Uses:
- Zone C-1 uses, rentals, outdoor advertising, tailor shops (22.28.130)
Minimum Required Area:
- No minimum required area. But see 21.24.240 of L.A. County Code – Subdivisions
Maximum Height Limit:
- 35 feet, or as provided in community standards district (22.28.170)
Minimum Required Parking:
- General commercial – 1 parking space for each 250 sq. ft. of floor space
- Non-medical office uses – 1 parking space for each 400 sq. ft. of floor space. See applicable use- Part 11, Chapter 22.52
- Eating/drinking establishments – 1 parking space for each 3 persons, based on occupant load determined by Public Works Department ( minimum of 10 parking spaces)
Building Setback:
- No building setback required
Maximum Lot Coverage:90% of net area of lot
- 10% of net area must be open and landscaped (22.28.170)
Outside Display:
- Limited to a few uses (22.28.170)
Outside Storage:
- Not permitted (22.28.170)
Zone C-3: Unlimited Commercial
Permitted Uses:
- Zone C-2 uses, secondhand stores (22.28.180)
Minimum Required Area:
- No minimum required area. But see 21.24.240 of L.A. County Code – Subdivisions
Maximum Height Limit:
- 13 times buildable area, except as otherwise provided in community standards district (22.52.050)
Minimum Required Parking:
- General commercial – 1 parking space for each 250 sq. ft. of floor space
- Non-medical office uses – 1 parking space for each 400 sq. ft. of floor space. See applicable use– Part 11, Chapter 22.52
- Eating/drinking establishments – 1 parking space for each 3 persons, based on occupant load determined by Public Works Department (minimum of 10 parking spaces)
Building Setback:
- No building setback required
Maximum Lot Coverage:
- 90% of net area of lot
- 10% of net area must be landscaped (22.28.220)
Outside Display:
- Automobile sales, restaurants, and a few other uses (22.28.220)
Outside Storage:
- Permitted at the rear of a parcel when incidental to the permitted use existing in the front of the parcel; storage may not be closer than 50 feet to the front lot line and must be completely enclosed by a 5 to 6 foot-high solid fence or wall (22.28.280)
Zone C-H: Commercial Highway
Permitted Uses:
- Community and financial services, parks and play grounds, business/professional offices. No retail sales (22.28.030)
Minimum Required Area:
- No minimum required area. But see 21.24.240 of L.A. County Code – Subdivisions
Maximum Height Limit:
- 35 feet, or as provided in community standards district (22.28.070)
Minimum Required Parking:
- Banks, post offices, medical offices – 1 parking space per each 250 sq. ft. of floor space
- Other office uses – 1 parking space per each 400 sq. ft. of floor space (22.52.1100)
Building Setback:
- 20 feet for front or corner side yards where property adjoins a parkway, major or secondary highway. On local streets – same as adjoining residential or agriculture-zoned yard (22.28.070)
Maximum Lot Coverage:
- 90% of net area of lot
- 10% of net area must be open and landscaped (22.28.070)
Outside Display:
- Limited to a few uses (22.28.070)
Outside Storage:
- Not permitted (22.28.070)
Zone C-M: Commercial Manufacturing
Permitted Uses:
- Zone C-3 uses plus limited manufacture and assembly (22.28.230)
Minimum Required Area:
- No minimum required area. But see 21.24.240 of L.A. County Code – Subdivisions
Maximum Height Limit:
- 13 times buildable area, except as otherwise provided in community standards district (22.52.050)
Minimum Required Parking:
- General commercial – 1 parking space for each 250 square feet of floor space
- Non-medical office uses – 1 parking space for each 400 sq. ft. of floor space. See applicable use– Part 11, Chapter 22.52
- Eating/drinking establishments–1 parking space for each 3 persons, based on occupant load determined by Public Works Department (minimum of 10 parking spaces)
Building Setback:
- No building setback required
Maximum Lot Coverage:
- 90% of net area of lot
- 10% of net area must be landscaped (22.28.270)
Outside Display:
- Same as C-3 (22.28.270)
Outside Storage:
- Same as C-3 (22.28.270)
Zone C-R: Commercial Recreation
Permitted Uses:
- Amusement parks, campgrounds, tennis courts, golf courses, limited agriculture (22.28.290)
Minimum Required Area:
- 5 acres (22.52.100)
Maximum Height Limit:
- 13 times buildable area, except as otherwise provided in community standards district (22.52.050)
Minimum Required Parking:
- See applicable use–Part 11, Chapter 22.52
Building Setback:
- No building setback required
Maximum Lot Coverage:
- No maximum lot coverage
Zone C-RU: Rural Commercial
Permitted Uses:
- Limited, low-intensity commercial uses that are compatible with rural and agricultural activities, including retail, restaurants, and personal and professional offices.
- Recreation and Amusement (22.28.360)
Minimum Required Area:
- Not applicable.
- Density/FAR:
- Residential: 0-5 du/net ac
- Non-Residential: Maximum FAR 0-5
Maximum Height Limit:
- 35 feet (22.28.360.C), except as otherwise provided in community standards district.
Minimum Required Parking:
- 22.28.360.F
- See applicable use–Part 11, Chapter 22.52
Building Setback:
- Yard Setbacks vary. (22.28.400)
Maximum Lot Coverage:
- 50% (22.28.400.D)
Refer to http://planning.lacounty.gov/assets/upl/project/tnc_zoning-commercial.pdf.
Zone CPD: Commercial Planned Development
Permitted Uses:
- One R-A uses (22.28.340)
- Non-residential C-1 uses with approved CUP (22.28.340)
Minimum Required Area:
- 5000 sq. ft. (22.28.340 and 22.52.100)
Maximum Height Limit:
- 35 feet (22.28.170)
- 13 times buildable area (22.52.050)
Minimum Required Parking:
- Same as zones R-A and C-1 (22.28.340, 22.20.130, 22.52.1180)
- As required by CUP (22.28.340)
Building Setback:
- Same as R-A (22.28.340, 22.20.450, 22.20.120)
- Subject to the provisions of the CUP
Maximum Lot Coverage:
- Does not apply
- 40% of gross area of the lot (22.28.340)
Other Standards:
- Same as R-A
- Design, access, utilities, signs, walls, walks, landscaping, and development schedule to be established in the conditional use permit

